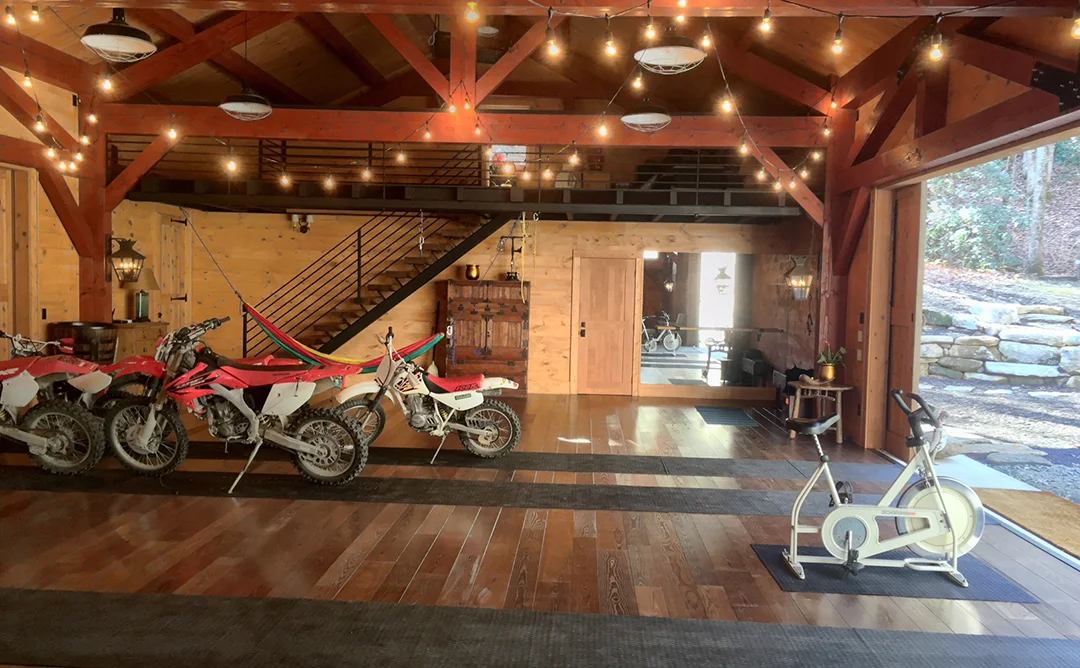The Barn at Basecamp
Conceived as a multi-use accessory building, this “barn” project was designed to serve as a garage, event space, and rustic guest quarters.
Tasked with combining aesthetics from rural East Asia, with materials and construction practices found in Southern Appalachia, this structure makes use of heavy, wood, stone and metal material, in conjunction with soft lines that allow for this potentially daunting structure to almost disappear into the surrounding hillside.
A heavy timber structural frame allows for an open floor plan, with 30’ wide drive-thru doors on two ends. The small kitchenette, half bath, and outdoor shower make this space as flexible as it is unique. A steel loft suspended from the heavy timber trusses above offers extra storage while maintaining the open, flexible floor space below.
Combine the 6’ tall walk in style stone fireplace, with intermittent views of the encroaching rock face above, this project is sure to make any visitor feel one with the nature all around them.













































