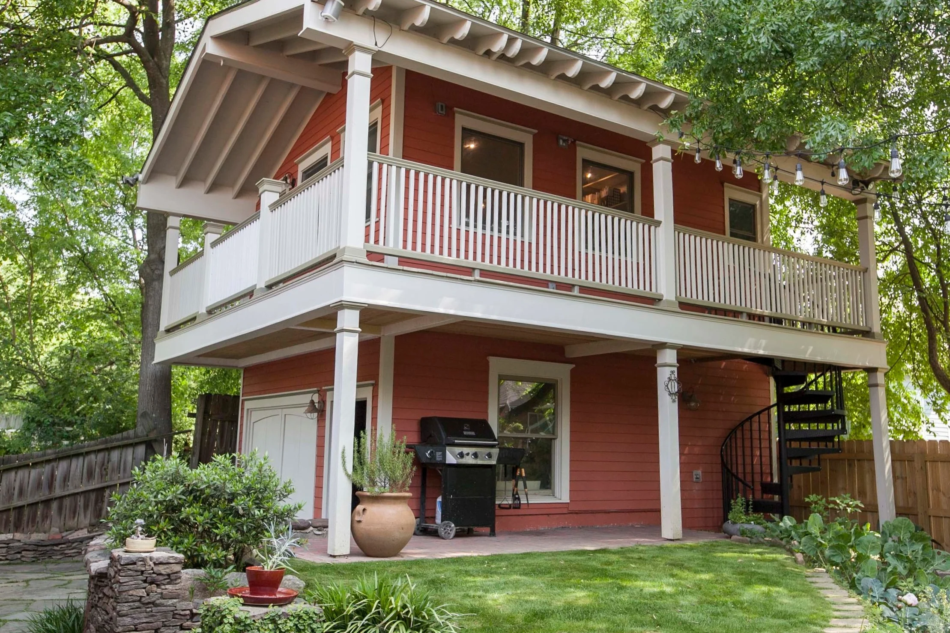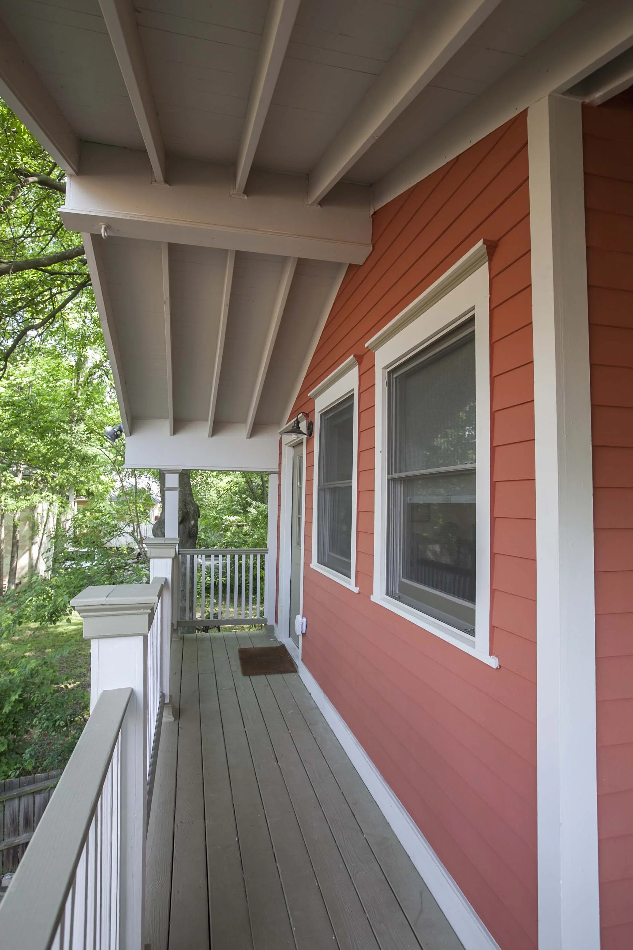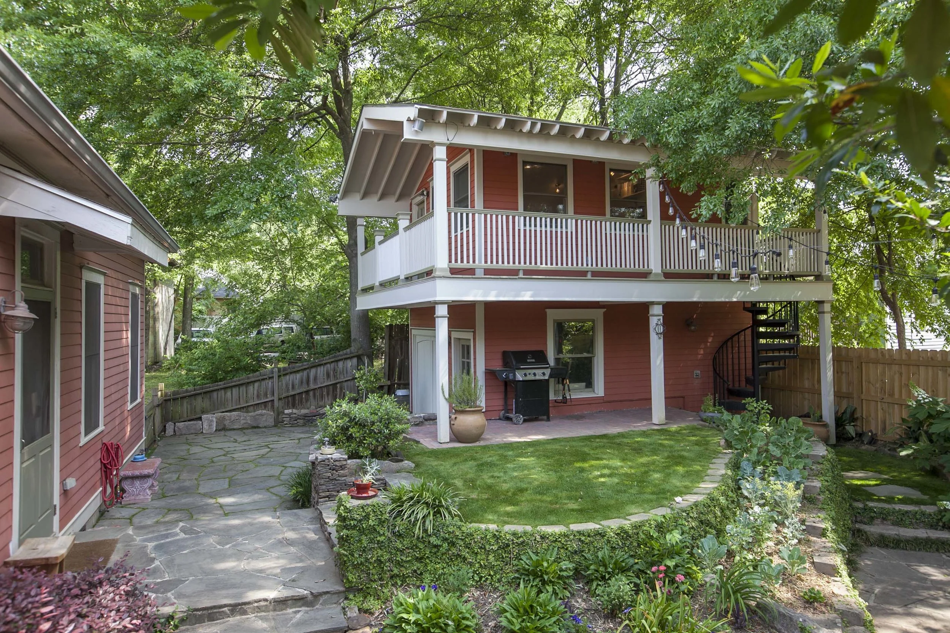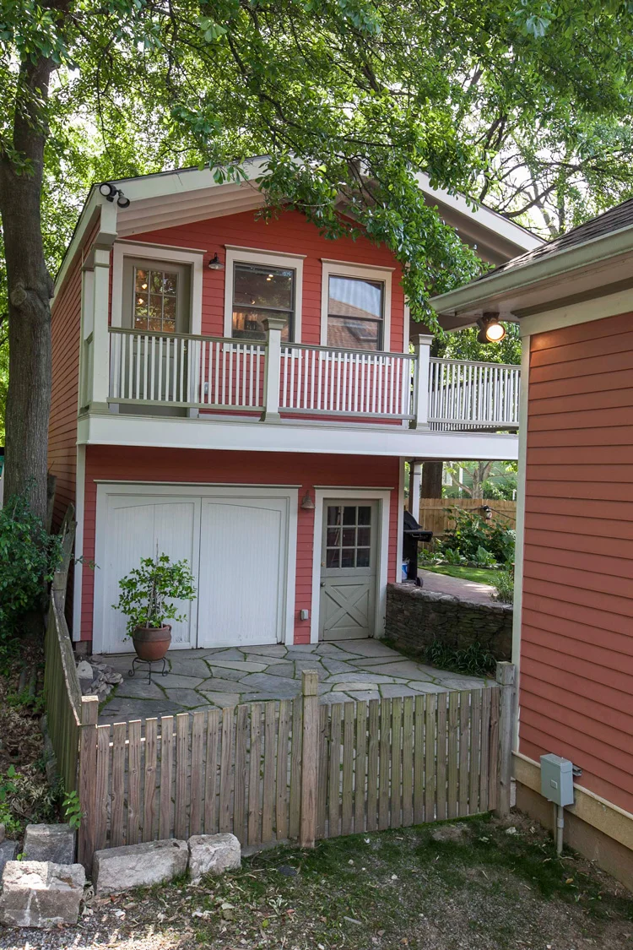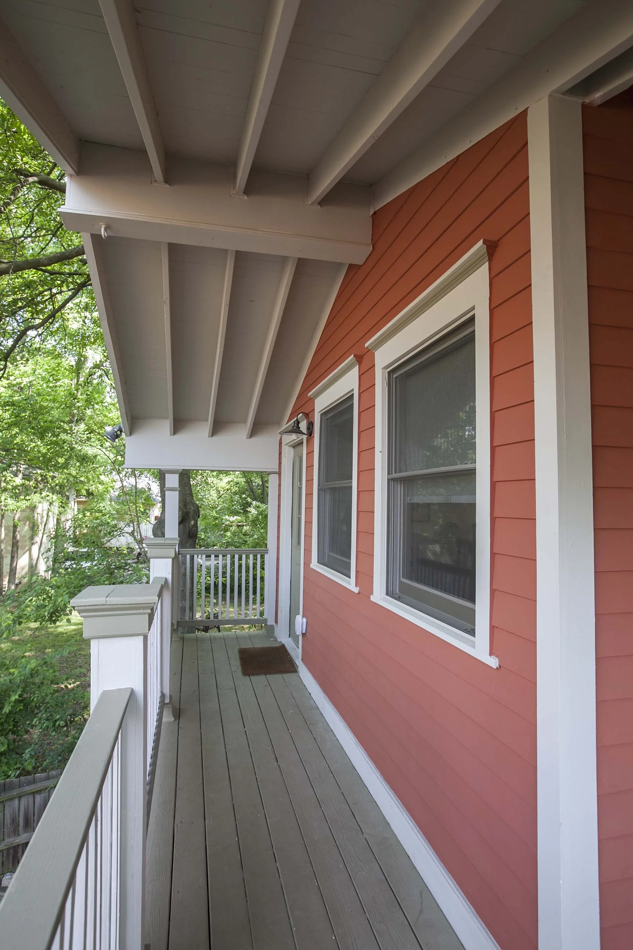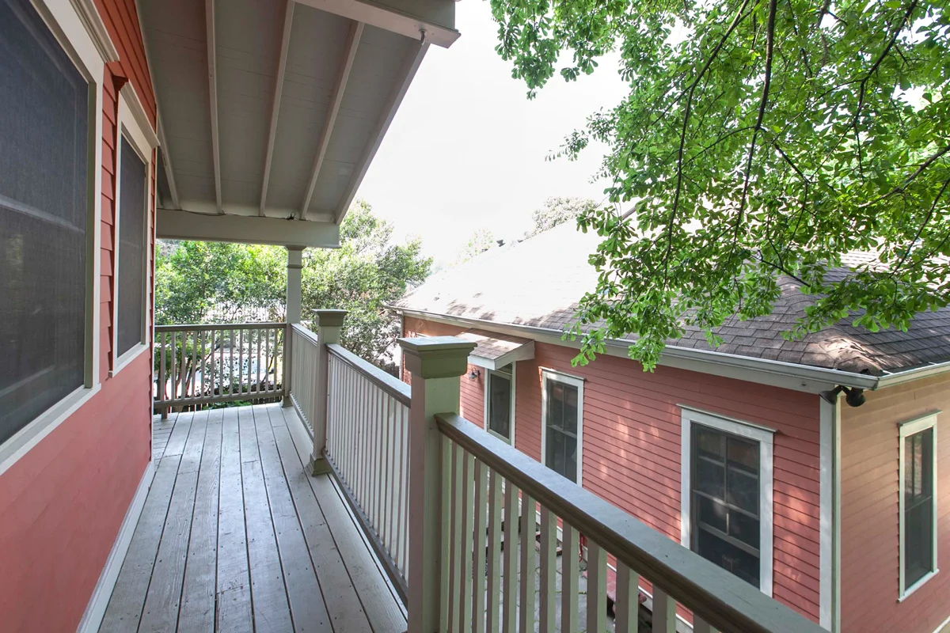Estoria St. Addition
This future in-law suite above an existing detached garage structure is located in the historic Cabbagetown neighborhood of Atlanta, GA. We worked closely with the home owner to develop an adaptable space that would fit both their current and future needs, but would also look at home in the historic neighborhood of mostly craftsman style homes from the 1920’s.
Due to space limitations imposed by the small existing garage footprint, and the desire to keep every existing tree on the property, this structure utilizes special engineered cantilever beams to maximize covered outdoor space and provide access to the top story without impacting the usable space inside.
As with many residential additions, navigating the web of local regulations and approvals can be half the battle. TAP Design Group worked along side the homeowner every step of the way to ensure that not only our client, but also their neighbors would be pleased with the finished product.


