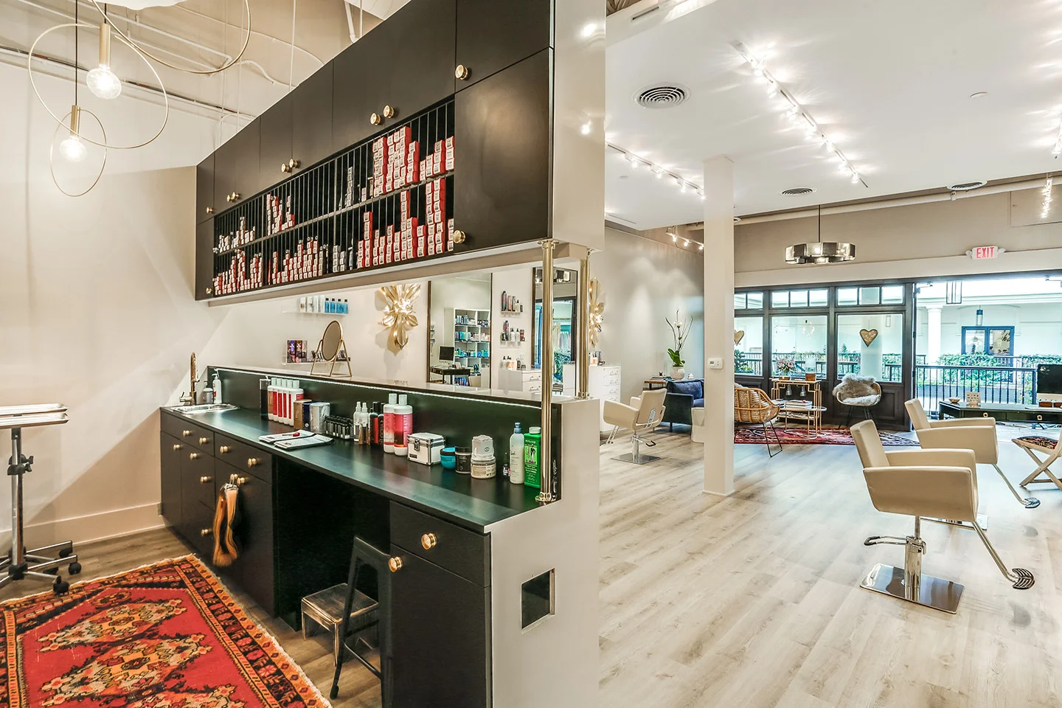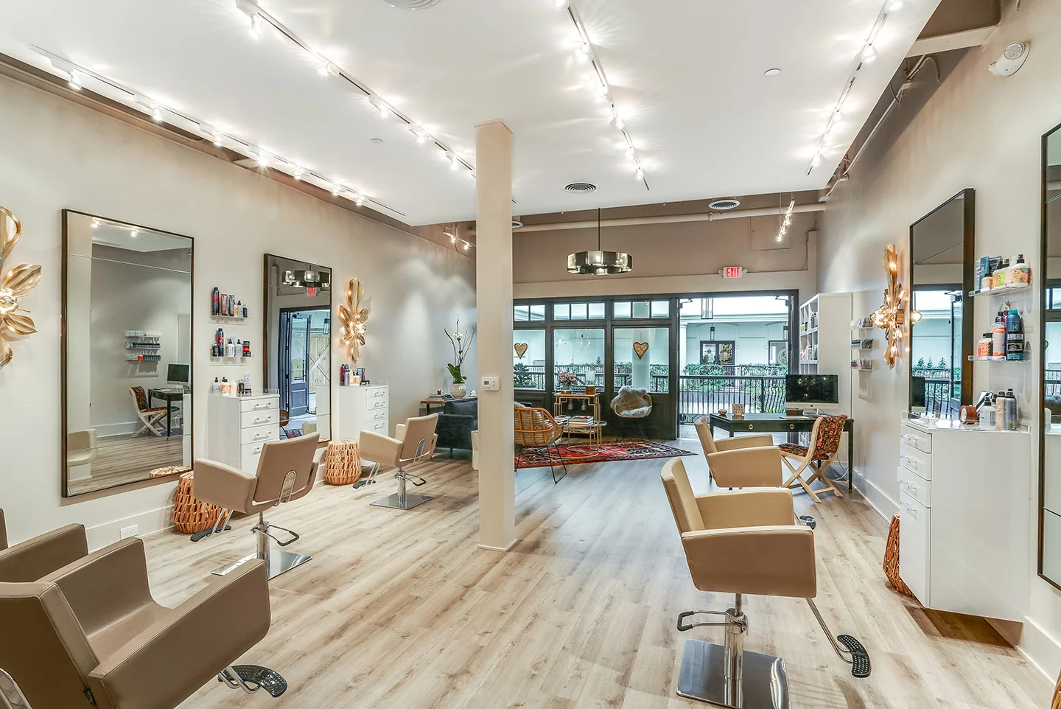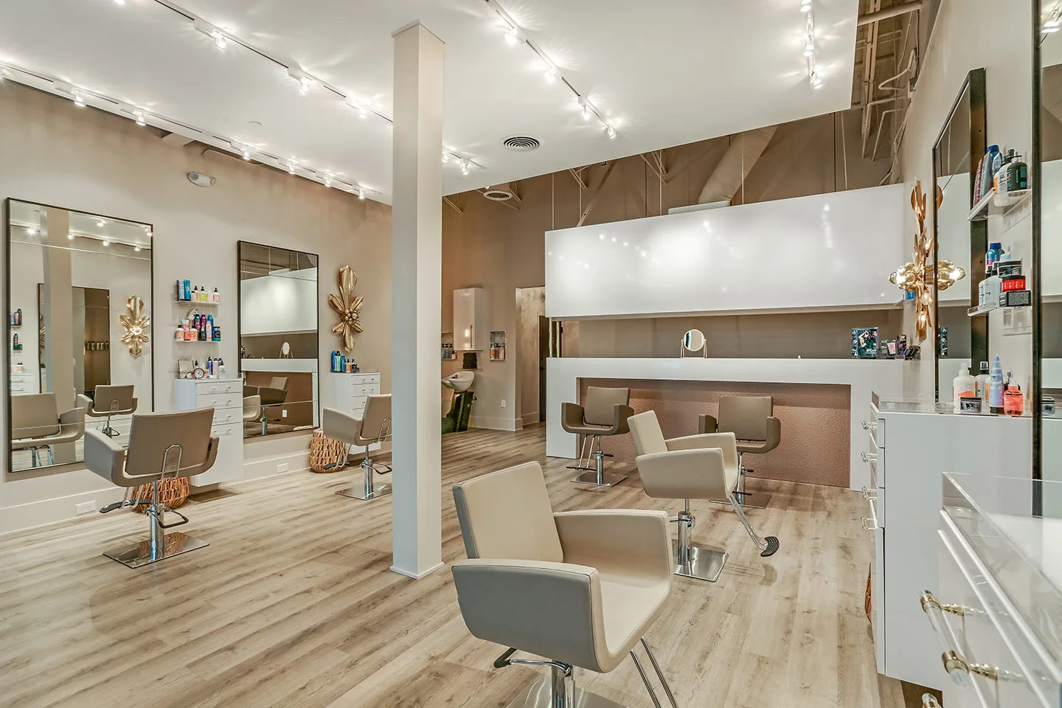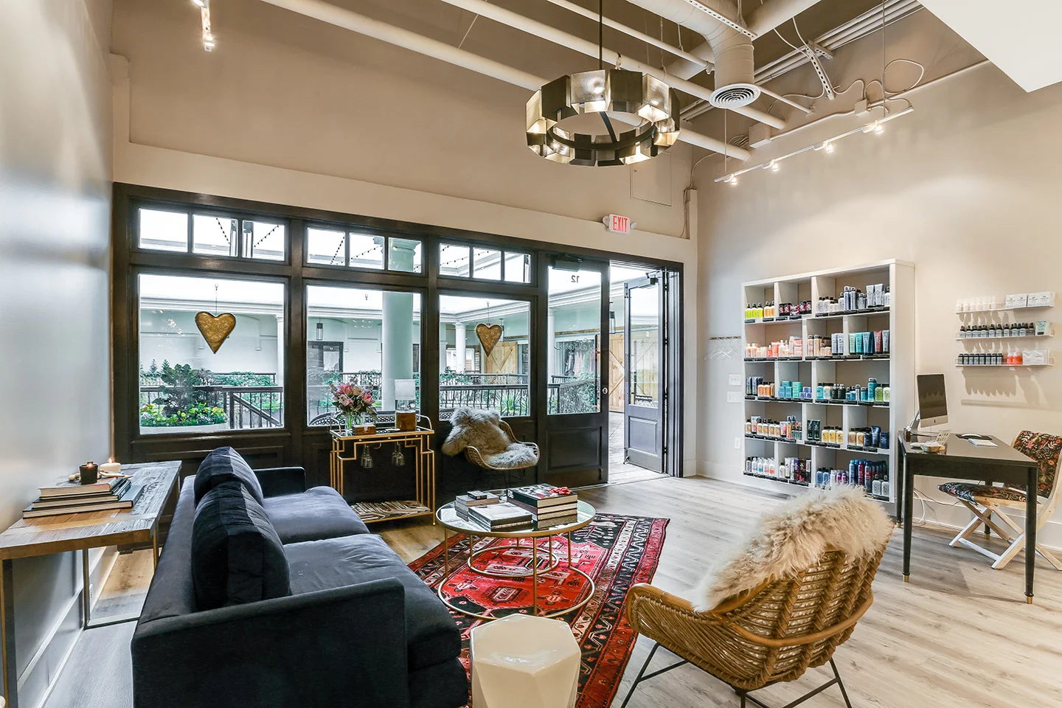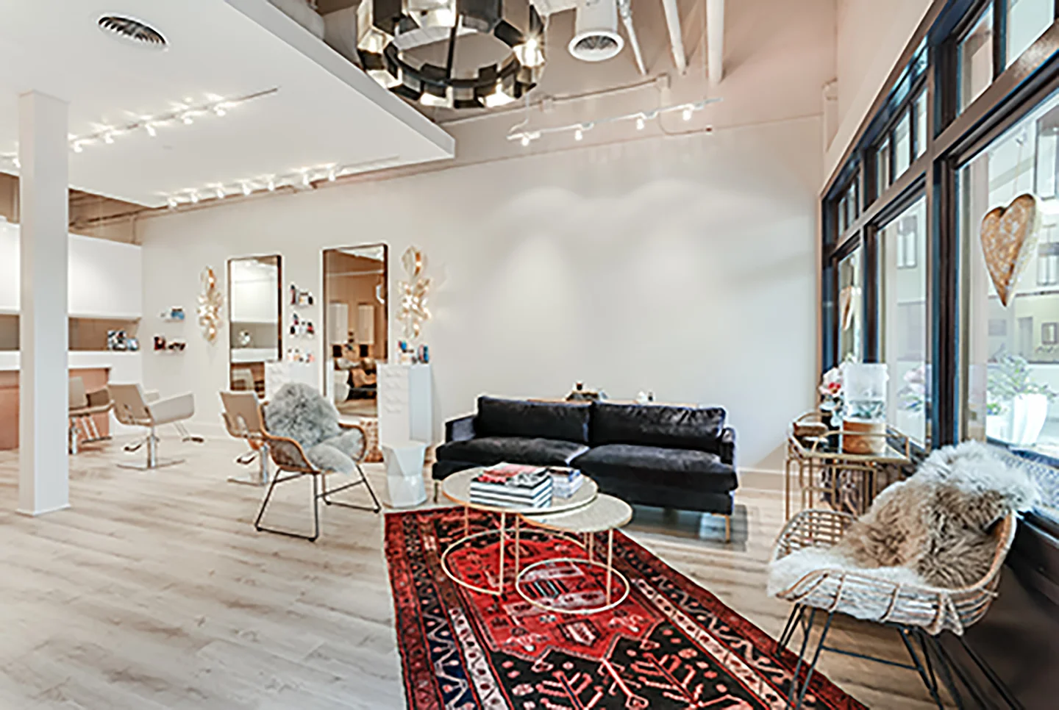LaBara Salon
This tenant buildout project for a new hair salon, located in the Buckhead retail district, took into account the limited budget associated with a new start up business, while also planning for the need to grow over the years.
Efforts were made to take advantage of existing conditions while ensuring that the space had everything the business would need to grow along with its client base.
A suspended cloud feature above the salon area provides necessary task lighting, while maintaining the open industrial feel of the exposed structure above.
“I want to thank TAP Architects for designing my hair salon. Walking through my front door is a constant reminder of how grateful I feel to endorse this team — in particular, my designer Taylor Pitelka. He is a creative thinking, problem solving, fully responsive designer and showed me constant patience with my need for perfection.
[TAP had] a vision for what I wanted to achieve. My space feels inviting and efficient making clients feel stress free. Taylor is truly a pleasure to work with, giving me piece of mind knowing that I was in great hands. I would recommend TAP Architects to anyone considering starting a small business. This team will bring you great joy.”



